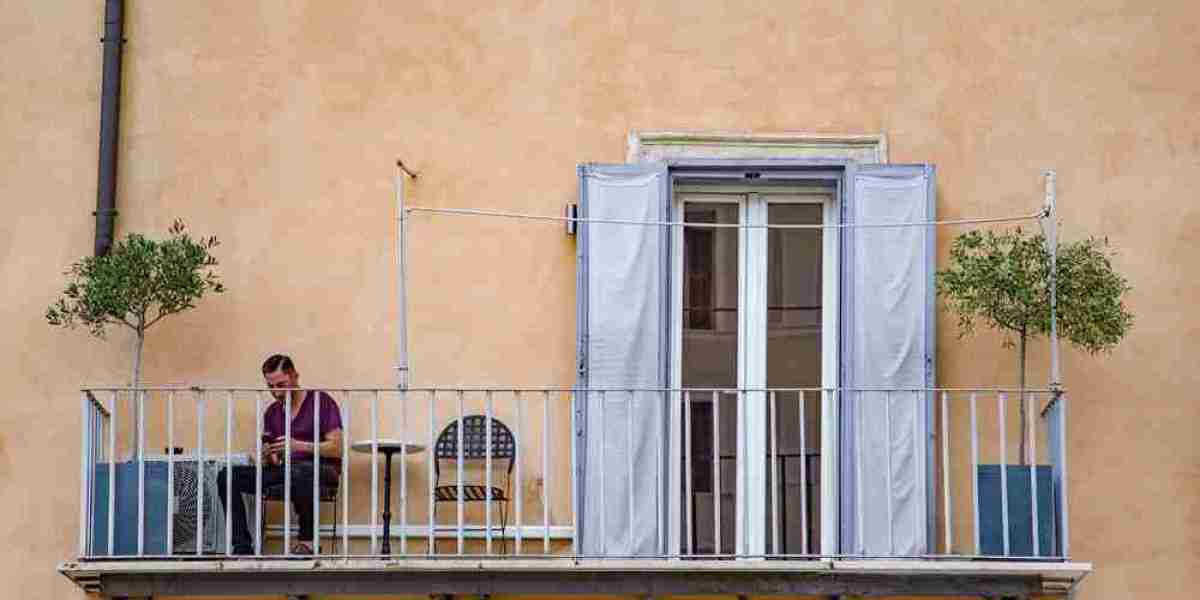Adding a balcony can completely transform your home. It boosts kerb appeal, adds usable space, and increases property value. Whether you’re creating a cosy spot for coffee or designing a modern feature for a flat, there’s a lot to think about before you get started.
A balcony isn’t just about looks. It’s a structural addition that requires careful planning. From the type of balcony to the permissions involved, making informed decisions early will help you avoid costly mistakes.
Many homeowners start their project by speaking with experienced balcony installers who can advise on materials, building regulations, and what suits their space best.
Check If You Need Planning Permission
One of the first things to confirm is whether your balcony requires planning permission. In the UK, balconies often need approval because they may affect neighbouring privacy or alter your property’s exterior.
If your balcony is raised, projects beyond certain dimensions, or changes the look of the building, you’ll likely need to apply. Failing to do this could lead to legal issues or being forced to remove the structure later.
Before making design decisions, contact your local planning authority or speak to a professional who can guide you through the application process.
Understand Building Regulations
Even if your balcony doesn't need planning permission, it still must meet building regulations. These ensure your balcony is safe, structurally sound, and built to last.
Rules cover aspects like structural integrity, fire safety, and proper drainage. Balconies must support expected loads and include secure railing systems to protect users from falls.
A certified builder or balcony installer should be able to provide the necessary structural calculations and documentation to ensure compliance.
Choose the Right Type of Balcony
There are several styles of balconies, and each serves a different purpose. Your choice will depend on your budget, the space available, and your home's layout.
- Juliet balcony: A decorative option without a standing platform. It’s ideal for upper floors with French doors.
- Cantilever balcony: Extends from the building without visible support beneath. It creates a floating look but requires strong internal supports.
- Stacked balcony: Supported by posts that transfer the weight directly to the ground. This design is budget-friendly and common in multi-floor buildings.
- Bolt-on balcony: A prefabricated structure that’s attached to the building face. It’s easier to install and suits both modern and traditional homes.
Knowing the advantages of each type helps you make a choice that fits your vision and property structure.
Pick the Right Materials
Balconies are exposed to the elements, so choosing weather-resistant materials is essential. Common options include:
- Steel: Strong and durable, ideal for sleek, modern designs.
- Glass: Used in railings for a contemporary, open feel.
- Aluminium: Lightweight and low-maintenance.
- Composite decking or treated wood: Often used for flooring, offering both comfort and style.
Each material offers different aesthetics and maintenance needs. Your installer can recommend the best combination based on your home’s location and your style preferences.
Focus on Safety Features
Safety is non-negotiable with any balcony. Ensure your design includes:
- Railings that meet height and spacing regulations
- Non-slip flooring, especially in wetter climates
- Proper drainage to prevent water build-up
- Load-bearing design that supports furniture and people
Safety features are not just legal requirements, they also protect your investment and the people who use the space.
Think About Position and Privacy
Where you place your balcony matters. South-facing balconies get the most sun, which is great for relaxation or growing plants. North-facing ones may be more shaded and suited for utility purposes.
Also, consider how your balcony affects your neighbours. Will it overlook their garden or windows? Choosing privacy screens, frosted glass, or thoughtful placement can prevent complaints and improve your design’s overall harmony with the neighbourhood.
Set a Realistic Budget
The cost of a new balcony can vary widely depending on design, materials, size, and access. Be sure to account for:
- Planning and approval fees
- Design and architectural input
- Structural engineering
- Materials and fabrication
- Installation labour
Balcony installers can give you a detailed quote after an initial assessment. It’s wise to allow a contingency fund for any surprises during construction.
Plan for Maintenance
Every balcony needs some upkeep to stay in top condition. Regular checks, cleaning, and occasional repainting or sealing will help extend its lifespan.
When selecting materials, think about the long-term commitment. Aluminium and composite materials need little care, while timber and untreated steel may require regular attention.
Hire Experienced Professionals
Balcony installations aren’t DIY jobs. A qualified team will handle permissions, regulations, and ensure the build is safe and up to code. They’ll also help you avoid issues like water pooling or structural weaknesses.
Look for balcony installers with good reviews, relevant experience, and a portfolio that matches the look you’re going for.
FAQs
Do I need planning permission to install a balcony in the UK?
Yes, most balconies require planning permission, especially if they affect neighbours or change the building's exterior. Check with your local authority early in the planning stage.
What is the safest type of balcony?
Balconies with secure railings, proper load-bearing support, and non-slip flooring are the safest. Cantilever and stacked balconies are common, but safety depends on design and materials used.
How much does a balcony installation cost?
The cost varies from £3,000 to over £20,000 depending on size, materials, design, and location. Simple Juliet balconies are cheaper, while large, structural balconies cost more.
How long does it take to install a balcony?
It typically takes 1 to 3 weeks for installation, depending on weather, design, and complexity. Planning and approvals may take additional time before work begins.




